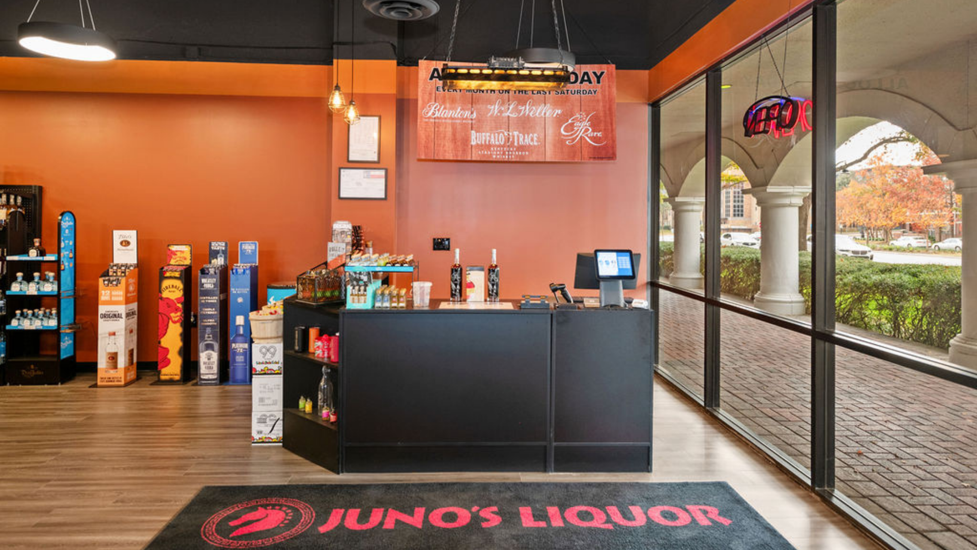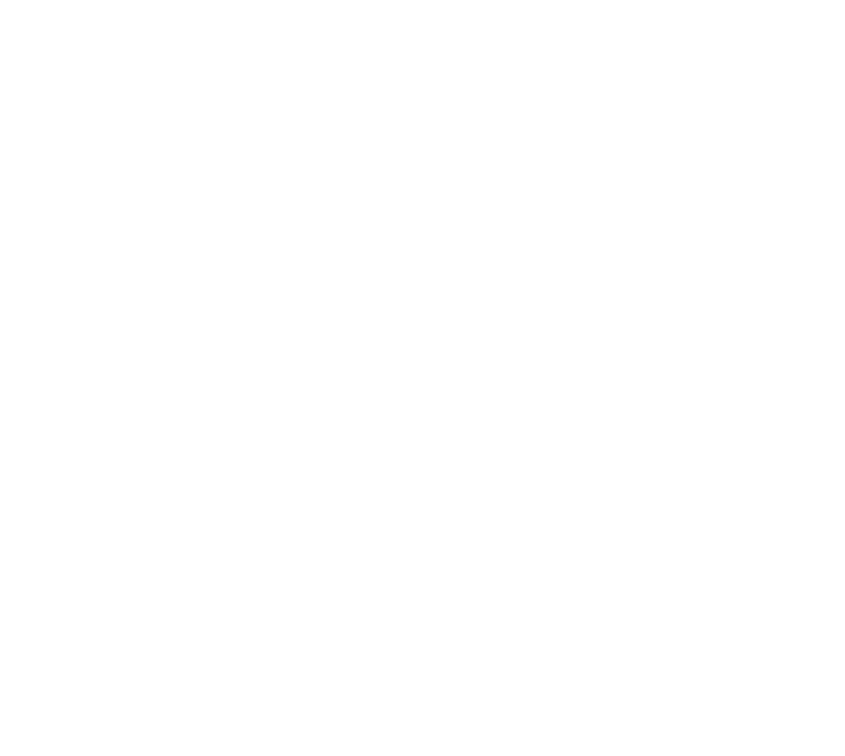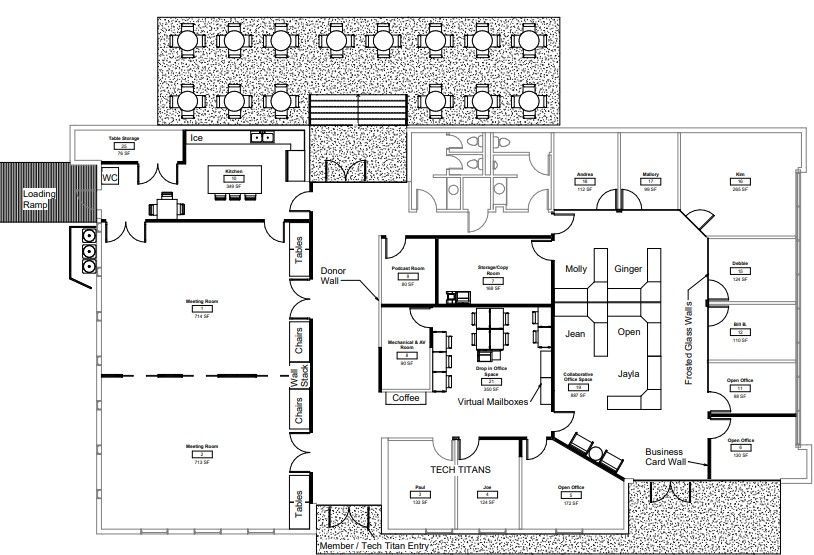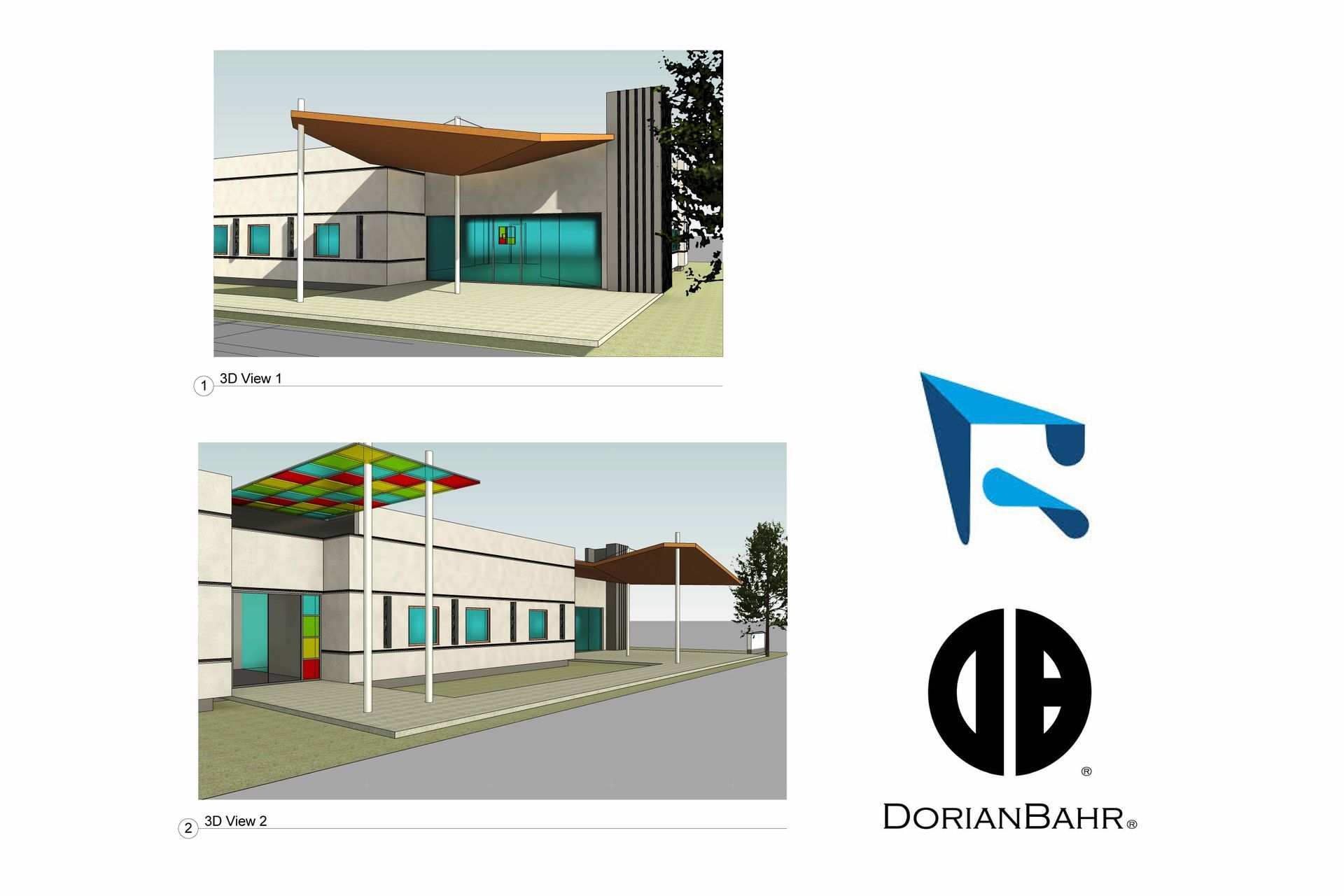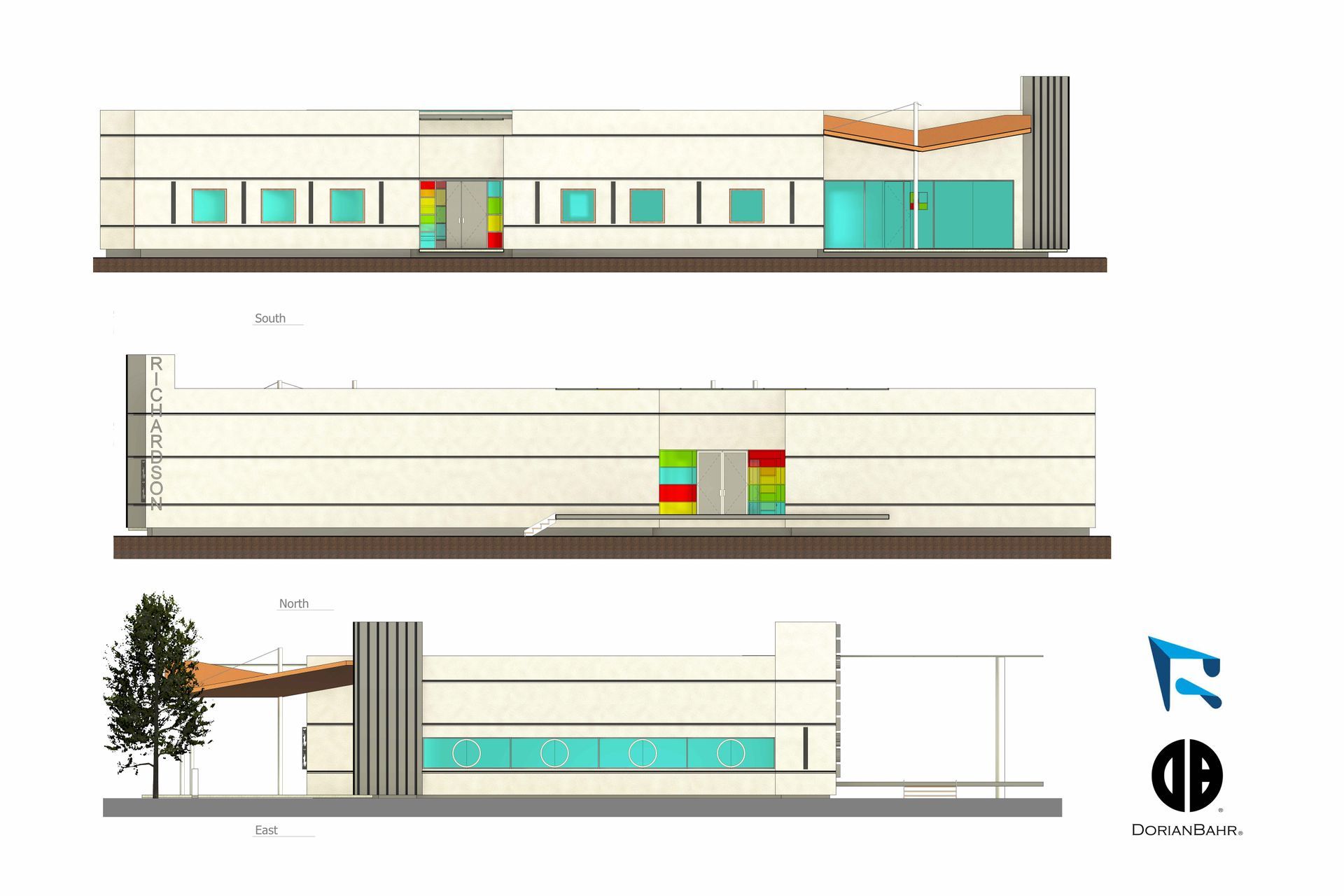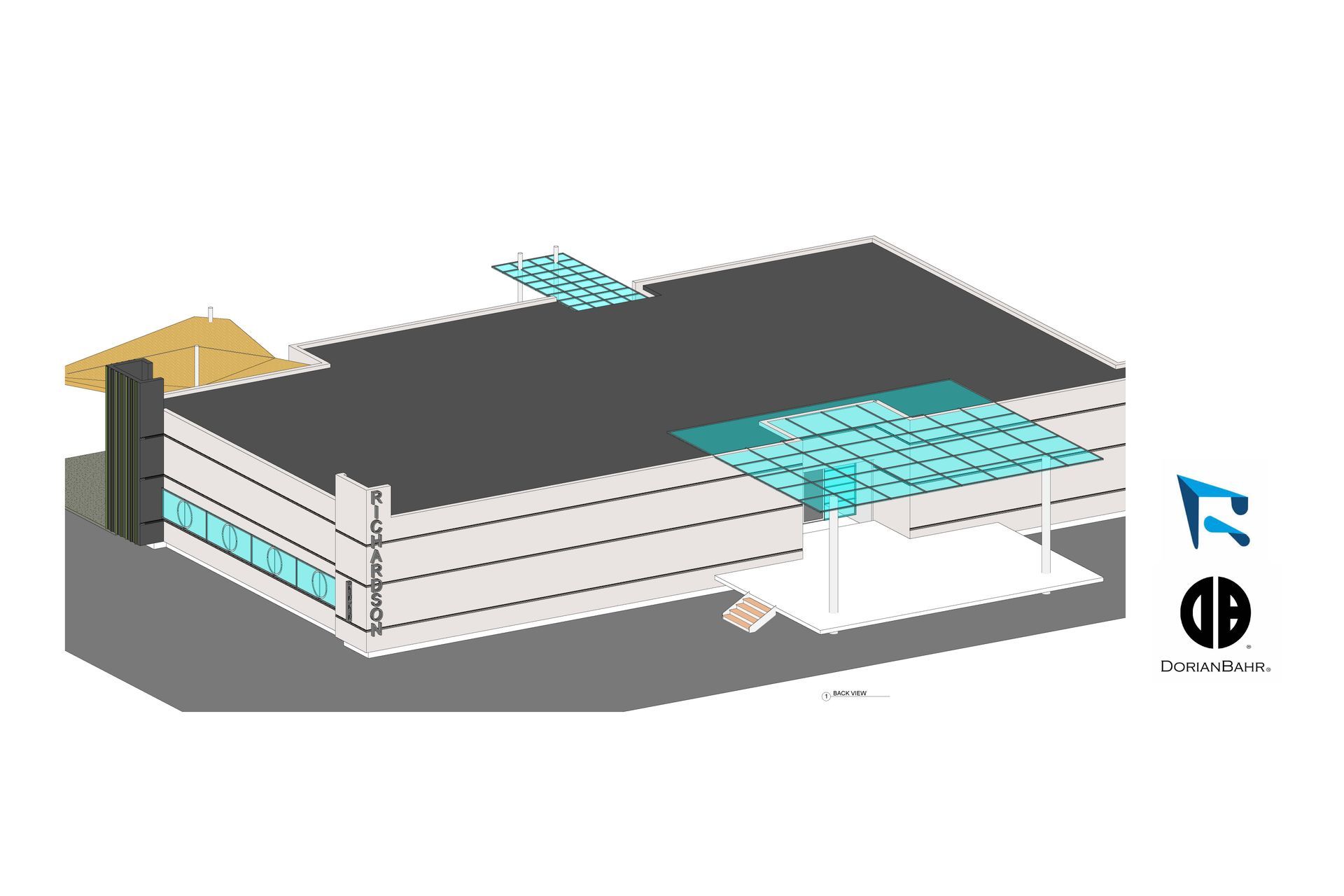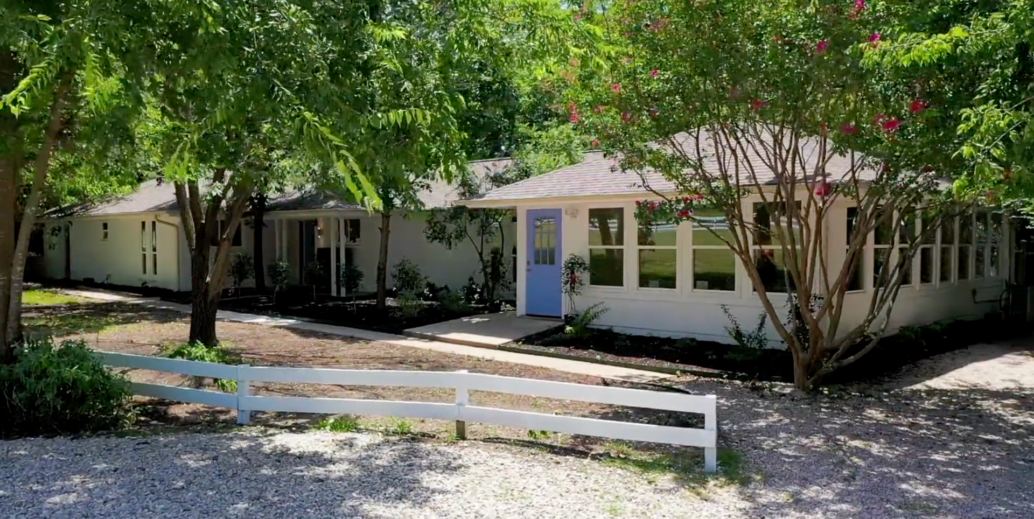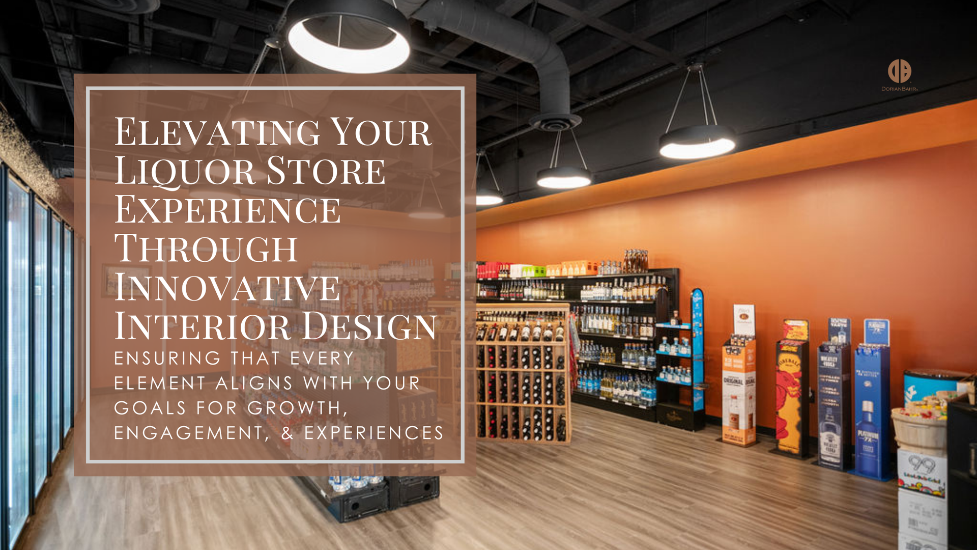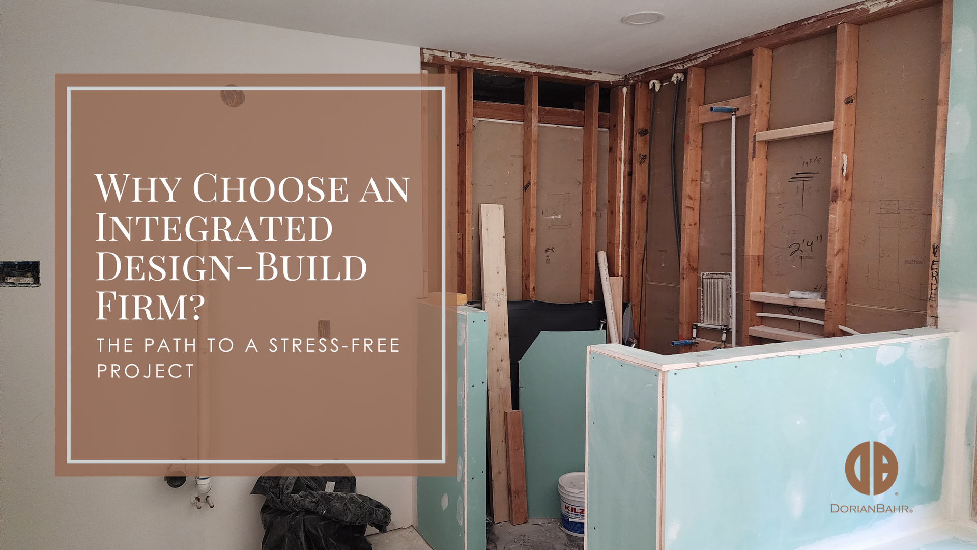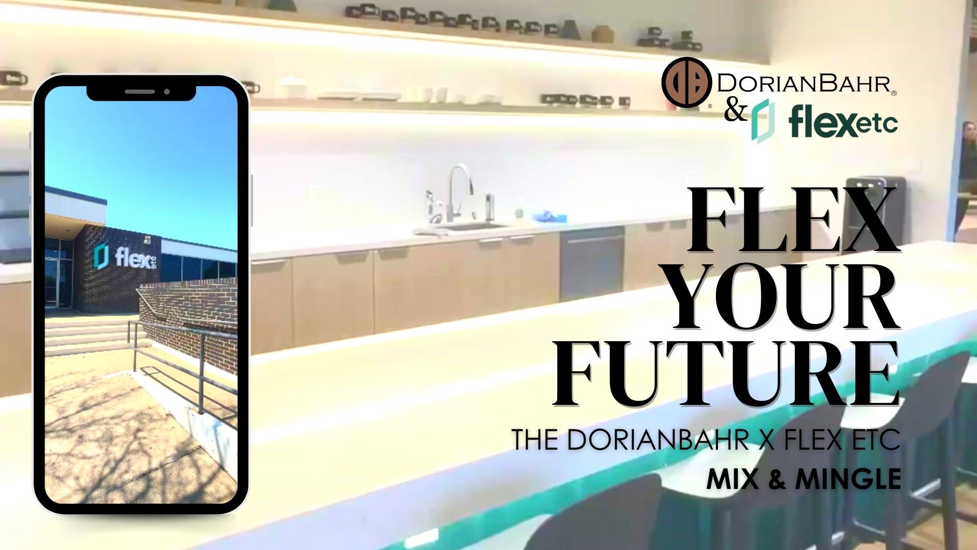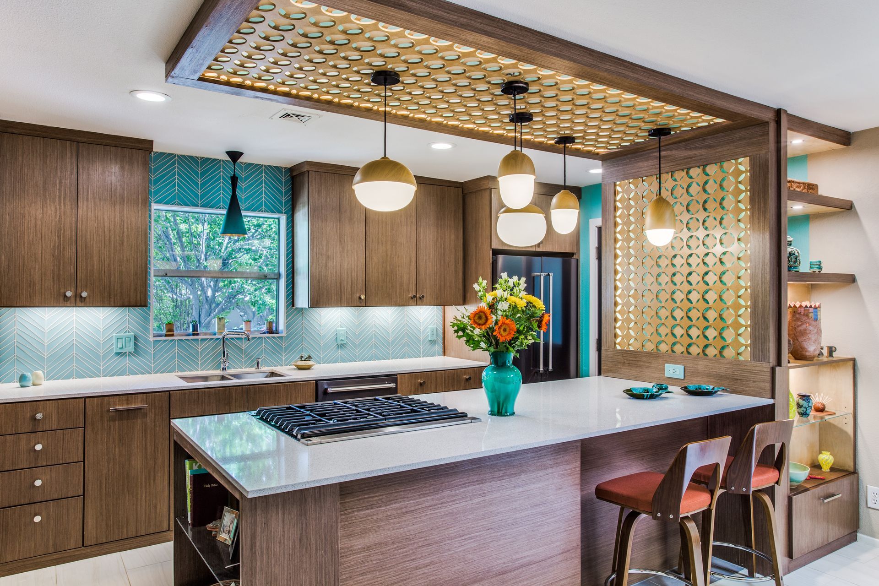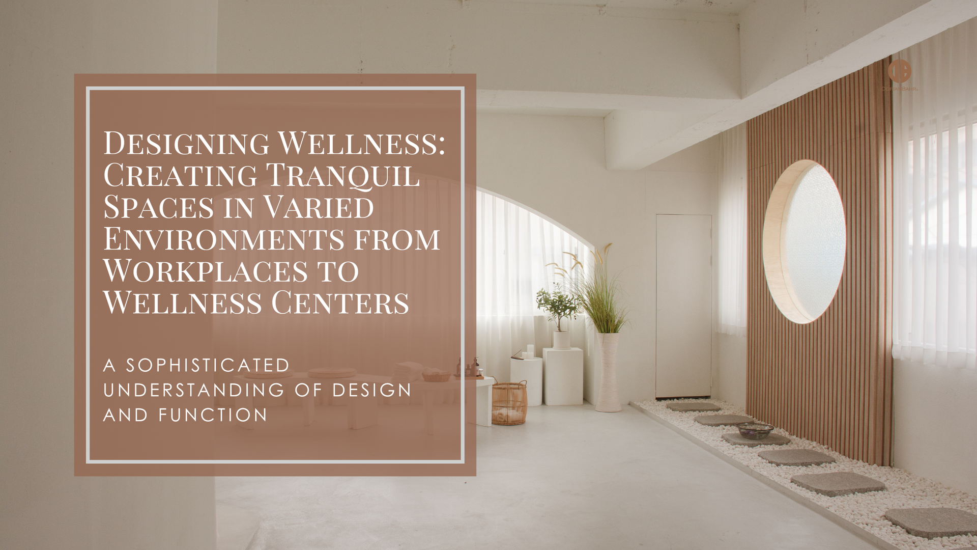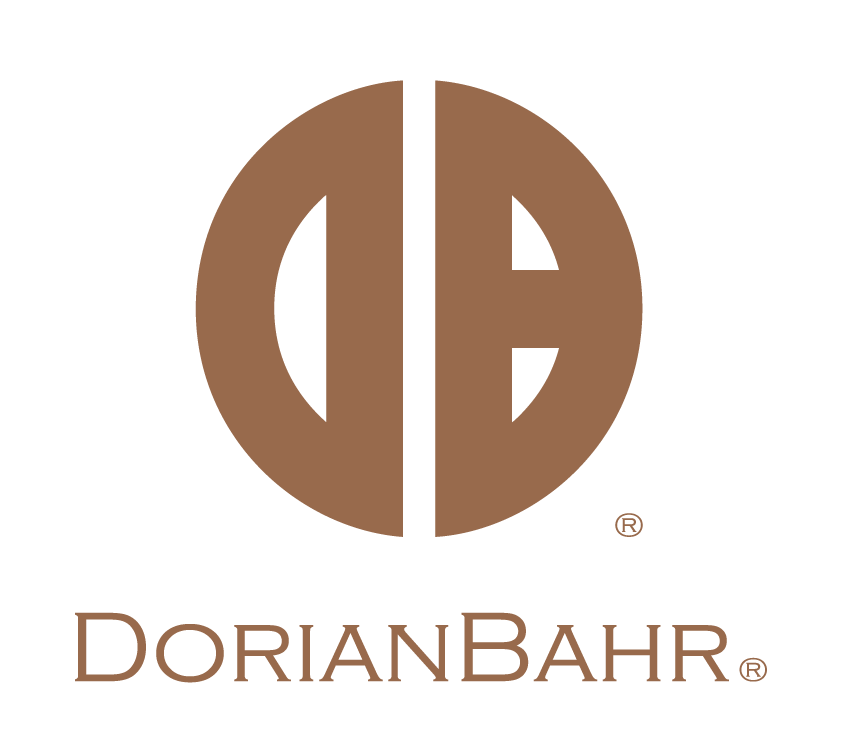Innovative Architecture Transforming the Richardson Chamber of Commerce | DorianBahr
DorianBahr's Innovative Initial Designs for Richardson Chamber of Commerce
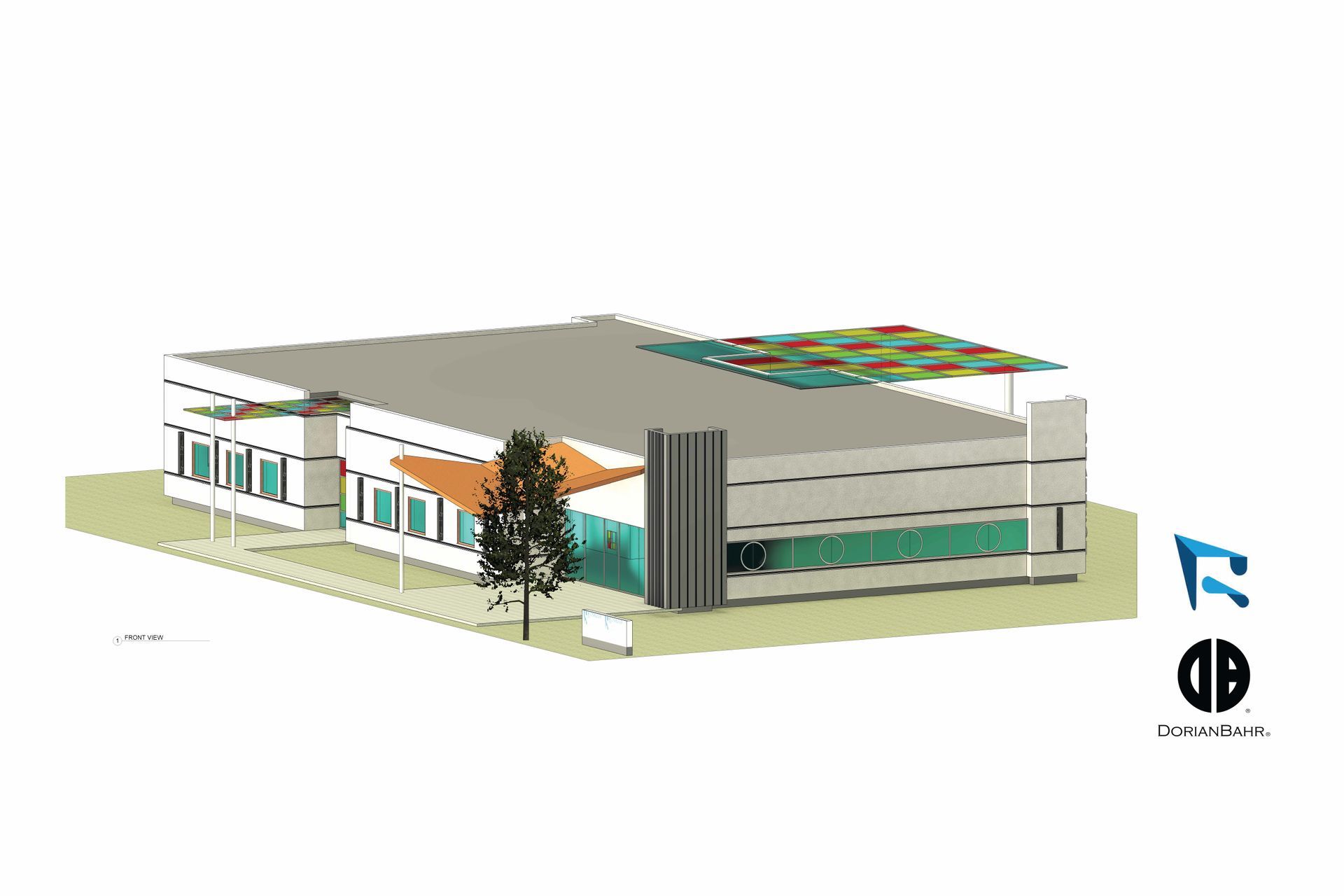
Before its initiation into the civic arena, DorianBahr, under the insightful leadership of its president and managing partner, Curtis Dorian, embarked on an ambitious project for the Richardson Chamber of Commerce. This comprehensive engagement showcased DorianBahr's prowess in delivering a full spectrum of architectural services, setting a new precedent for governmental and commercial collaborations. Here, we delineate the facets of this visionary project as it stood in 2019, prior to Curtis Dorian's transition into his role as an elected Richardson City Council member.
The Blueprint of Renewal: As-Built Documentation: Foundation for Innovation
The initial blueprinting phase is revealed, where meticulous detail serves as the groundwork for revolutionizing the Richardson Chamber of Commerce, ensuring regulatory compliance and integrity of design.
Embracing Change: Demolition Plans: Clearing Paths for Progress
The narrative unfolds with the calculated dismantling of the old, making strategic space for the new. This process respects environmental integrity and sets the stage for groundbreaking redevelopment.
Designing Tomorrow: Floor and Site Plans: Crafting Functional Elegance
The narrative of innovation continues with plans that blend functionality and aesthetic appeal. These blueprints are a vision of accessibility and community engagement, reflecting DorianBahr's philosophy of harmonized form and function.
Redefining Identity: Elevations and Door Schedules: A Vision of Modernity
The story progresses with details of a new identity for the Chamber that communicate progress and modernity. The careful balance of security and accessible design principles gives rise to a facade that is both inviting and protective.
A Symphony of Light: Lighting and Landscape Plan: Illuminating a Sustainable Path
The transformative plan extends to the environment, emphasizing energy efficiency and sustainability. This integral aspect showcases the commitment to creating a brighter, greener future for the Chamber of Commerce.
Orchestrating Space: Space Planning: Engineering Harmony for Commerce and Community
The adapted spaces of the Chamber are crafted to support work, collaboration, and the varied activities of its community. The careful planning promises an environment that fosters commerce and connections.
Transformative Design Highlights: Building the Future of the Richardson Chamber of Commerce
DorianBahr’s initial designs for the Richardson Chamber of Commerce were not merely architectural drawings but a roadmap for transformation. These designs set the parameters for a project that would eventually redefine the Chamber as a center of business and communal life in Richardson. The project highlights included:
- Revitalizing the Facility: Redefining spaces for enhanced functionality and openness.
- Expanding Capacities: Designing flexible spaces for events and meetings.
- Boosting Member Engagement: Creating environments that foster collaboration and innovation.
- Elevating the Chamber's Presence: Designing a striking exterior that represents the Chamber's community and business leadership.
- Focusing on Member Needs: Thoughtful layouts to enhance usability and interaction, integrating modern features like a state-of-the-art catering kitchen and flexible event spaces.
Transition of Leadership
Recognizing the paramount importance of public service and with the project well underway, Curtis Dorian made the commendable decision to step into a new role as an elected official of the Richardson City Council in 2019. The project was entrusted to a team of loyal and capable partners to continue the design and construction phases, ensuring that the Chamber of Commerce's vision would come to full fruition. This transition exemplified the blend of leadership, community dedication, and the unwavering commitment to architectural excellence that DorianBahr stands for.
PRoject Services
Architectural Planning
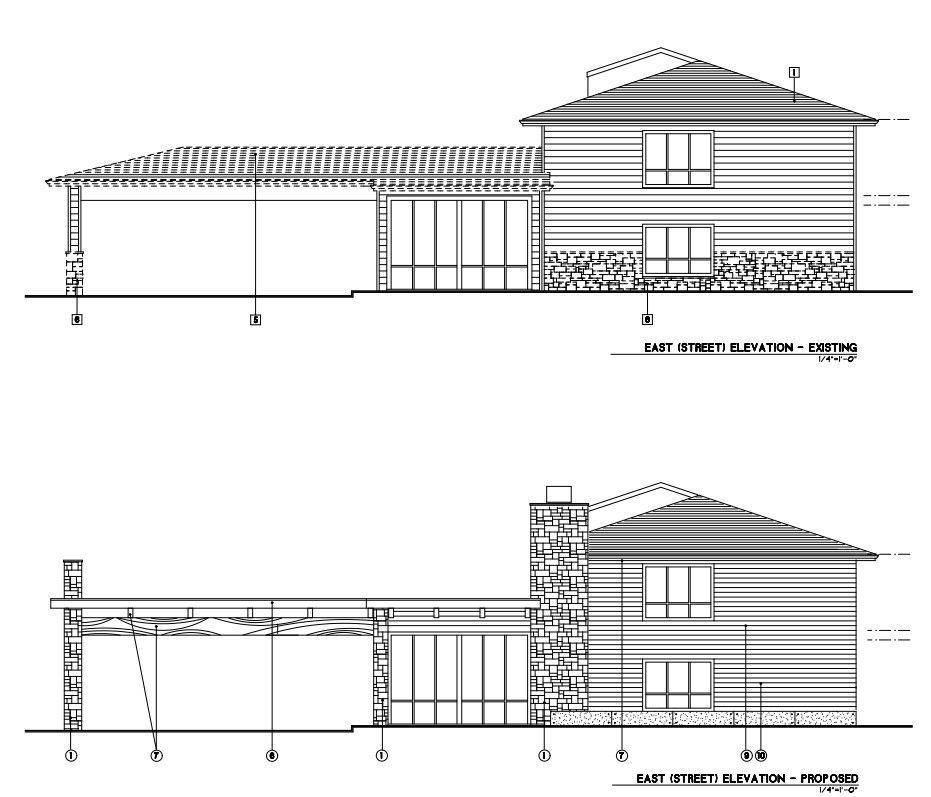
DorianBahr provides expert architectural planning tailored to meet the stringent requirements of government facilities. We focus on security, accessibility, and sustainability to create public spaces that are safe, efficient, and future-ready.
Space Planning
Optimize your government facility with DorianBahr's strategic space planning services. Designed to enhance workflow, ensure security protocols, and boost public interaction, our layouts promote effective and efficient operations.
Furniture, Fixtures, and Equipment (FF&E)
Equip your government facilities with functional and durable FF&E. DorianBahr selects items that withstand high use environments while maintaining comfort and aesthetic integrity, fostering a positive public and employee experience.
Project Management
DorianBahr provides meticulous project management to oversee and facilitate the construction of government facilities. We ensure compliance, efficiency, and effective use of taxpayer funds from start to finish.
As Built
Maintain accurate records of your government facility's construction details with DorianBahr’s as-built documentation services. Essential for future maintenance and retrofitting projects, these documents form an invaluable part of your facility's lifecycle management.
Floor Plan
Our detailed floor plans are crafted to improve public service delivery and internal operations. DorianBahr designs consider security, accessibility, and efficient public flow, ensuring that government facilities serve their purpose effectively.
Construction Documents
DorianBahr produces comprehensive construction documents essential for the development and modification of any government facility. These documents ensure adherence to all regulatory and compliance requirements during the construction phase.
Lighting Design
DorianBahr offers lighting design services that enhance both functionality and energy efficiency. Proper lighting supports safety and usability in government spaces, from offices to public areas.
Exterior Design
Create a positive public impression and reinforce the identity of governmental bodies with DorianBahr’s exterior design services. Our designs respect historical contexts while incorporating modern, energy-efficient materials.
Office Design
DorianBahr's office design services are tailored to the specific needs of government operations. We focus on creating office spaces that are secure, flexible, and support the well-being and productivity of government employees. Our designs incorporate ergonomic furniture, technological integrations, and space-efficient layouts, all while reflecting the official character and mission of the governmental department. We ensure that these workspaces are adaptable to the dynamic nature of public service, facilitating collaboration, confidentiality, and accessibility in a manner befitting government offices.
Interior Design
DorianBahr creates interiors that reflect the dignity and purpose of government agencies. Our designs combine resilience, functionality, and thoughtful aesthetics to inspire public trust and enhance employee wellbeing.
Government Design
DorianBahr stands at the forefront of civic innovation with our specialized government design services. Catering to the unique needs of public agencies, we deliver bespoke design solutions that embody the dignity and transparency crucial to government facilities. Our designs go beyond aesthetics to encapsulate functionality, accessibility, and sustainability, ensuring that each project meets rigorous standards and resonates with the community it serves. With a meticulous approach to space planning, security requirements, and public engagement, DorianBahr's government design services create spaces that truly represent the intersection of form, function, and the democratic spirit. Entrust your public projects to DorianBahr and discover how our designs can enhance the delivery of civic services and elevate the public's experience in government spaces.
A Legacy of Innovation and Community Service
The architectural undertaking for the Richardson Chamber of Commerce by DorianBahr, as led by Curtis Dorian before his election to the City Council, was a testament to the firm's ability to navigate complex commercial government projects with finesse. Through a balanced integration of innovative design, strategic planning, and sustainable practices, DorianBahr has laid the groundwork for a facility that will serve the Richardson community with distinction for years to come.
SEARCH THE KNOWLEDGE BASE
SHARE THIS ⤵
The greatest luxury in life is comfort!
Welcome to DorianBahr
Where Visionary Design Meets Architectural Mastery
At DorianBahr, we believe that your space is a sanctuary of taste and a testament to your foresight. As connoisseurs of luxury design and architectural innovation, we dedicate ourselves to crafting environments that transcend the ordinary, shaping the extraordinary into reality.
For the Discerning Patron: Boutique Commercial Elegance
Envision your commercial space as a hub of elegance and style, attracting clientele with its unique character and sophistication. DorianBahr specializes in creating bespoke commercial venues that embody your brand's essence and upscale ambitions.
Tailored Residential Grandeur: Foundations of Your Future
Your home is more than a residence; it is a personal landmark. With DorianBahr's bespoke design and architectural planning services, lay the foundations for a home that resonates with grandeur, customized to the minutiae of your lifestyle and aspirations.
Partner with DorianBahr to Elevate Your Project
Together, let us construct the future blueprint of luxury living and commercial finesse. Contact us today to embark on a journey of impeccable design and architectural distinction.
Embrace the DorianBahr Distinction – Your Blueprint to Unparalleled Elegance Awaits.
