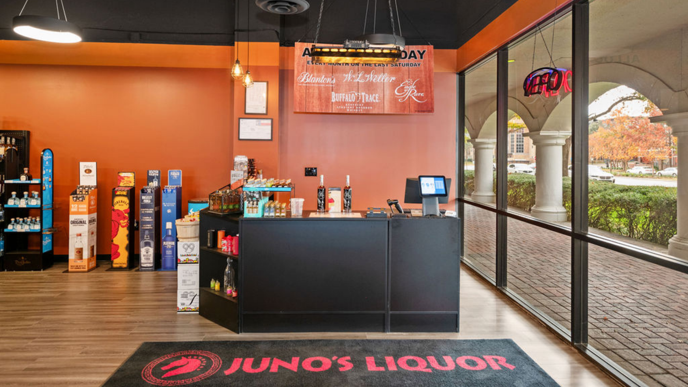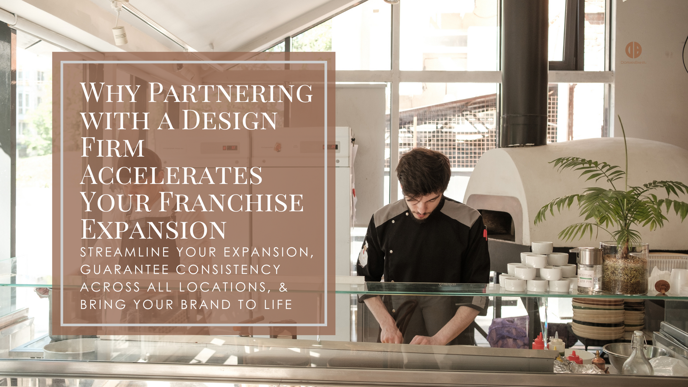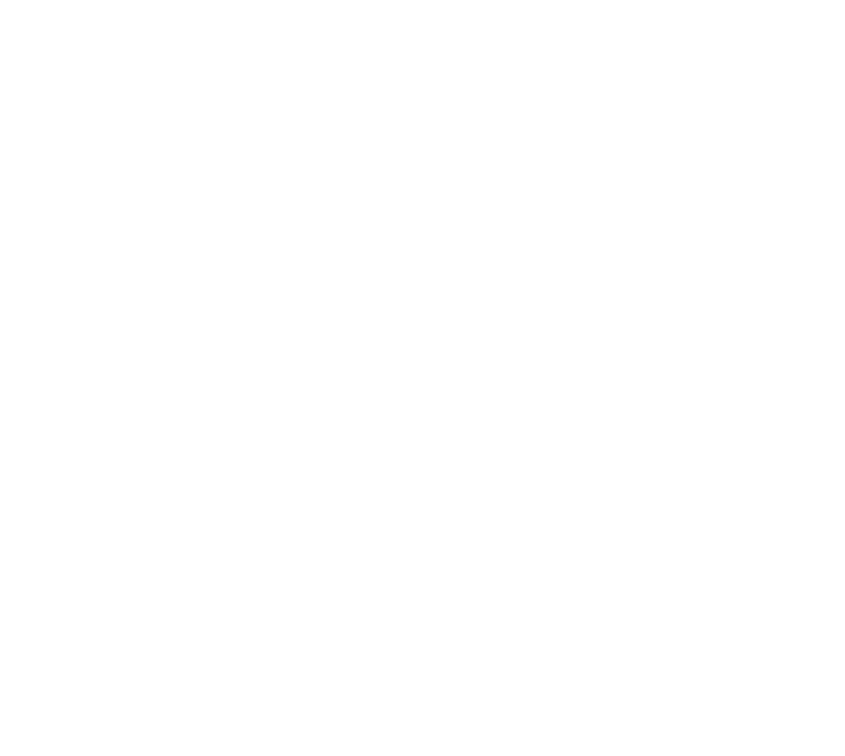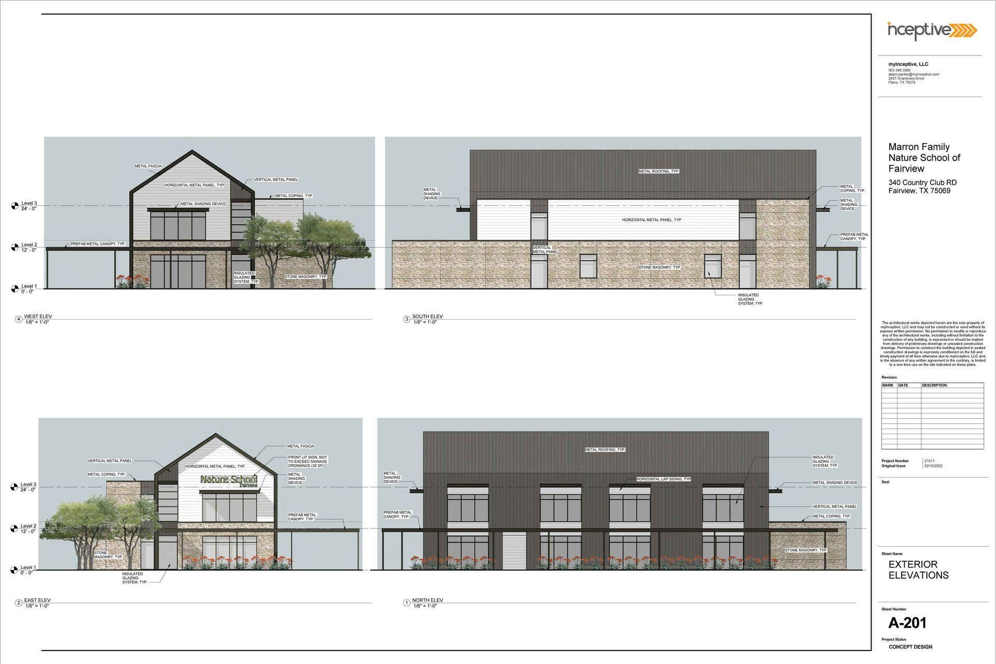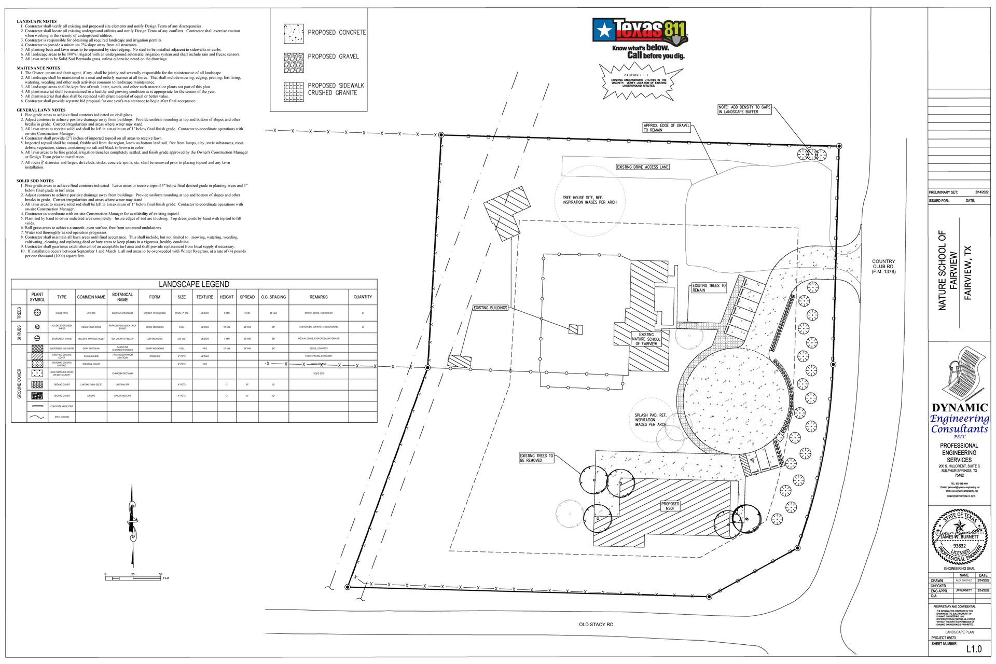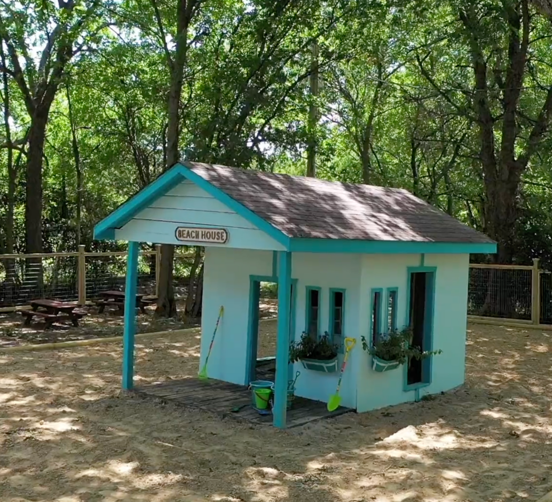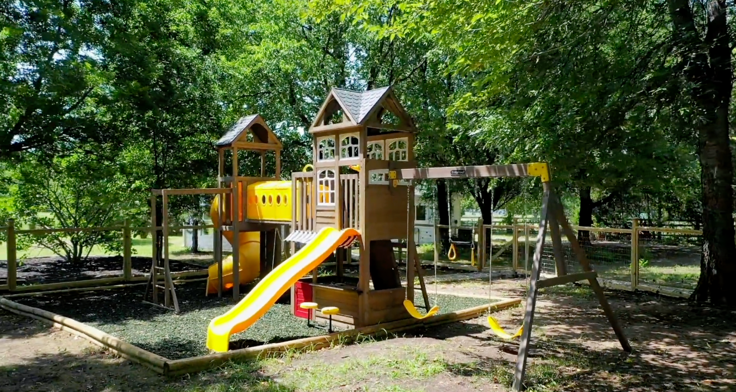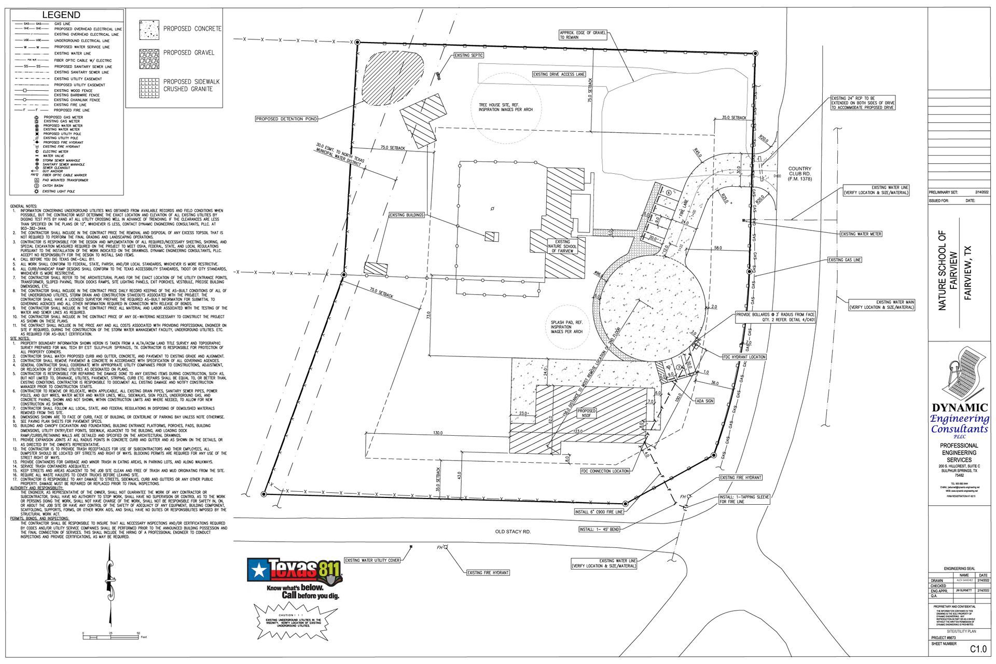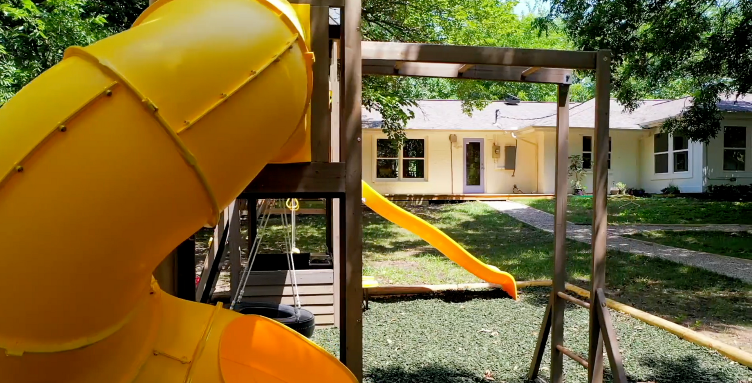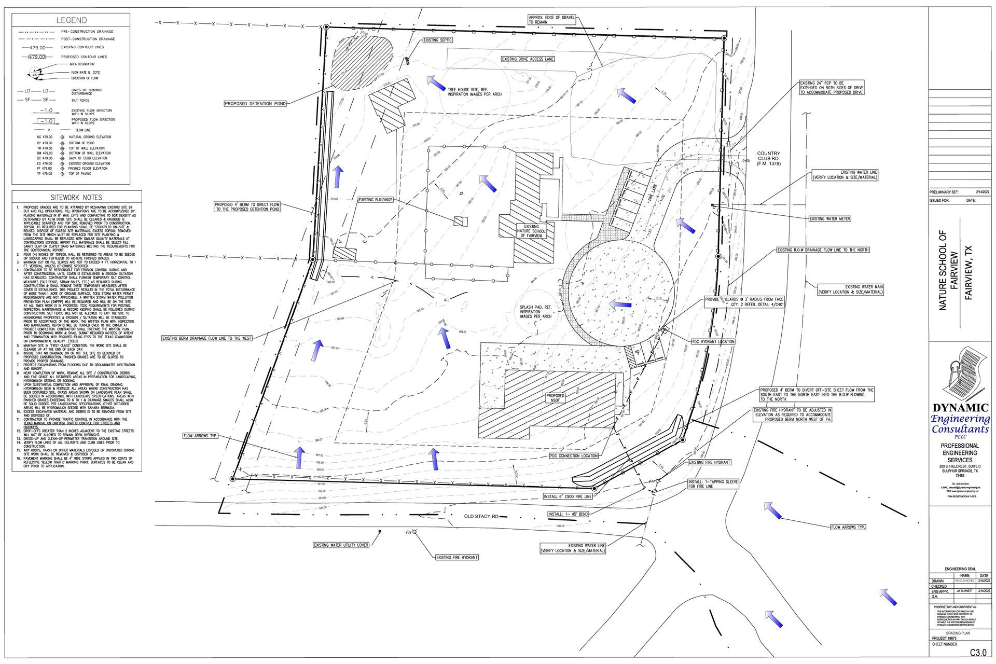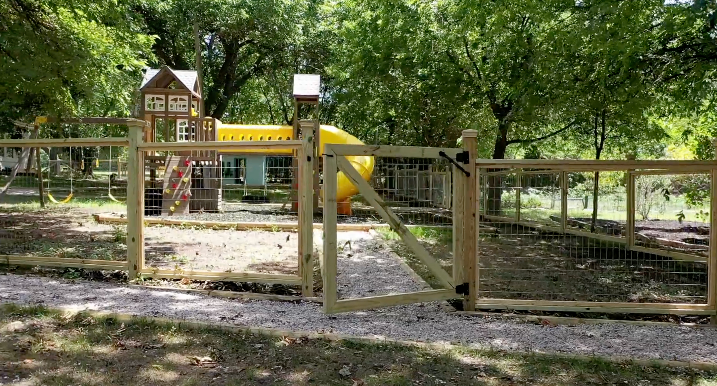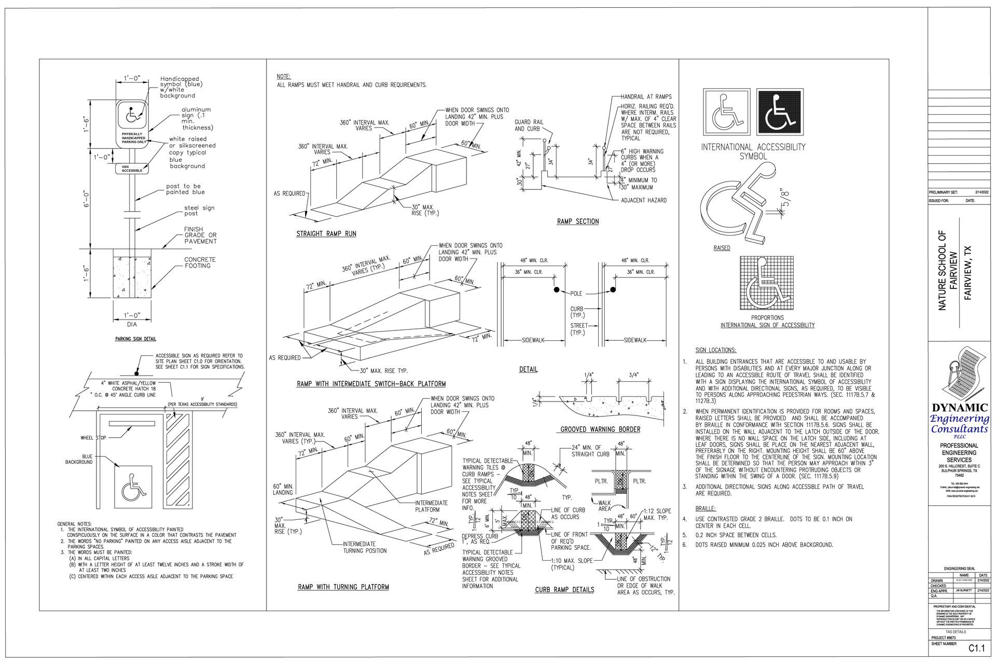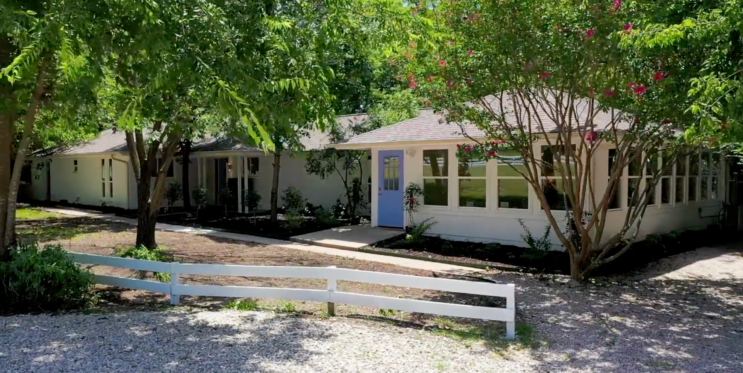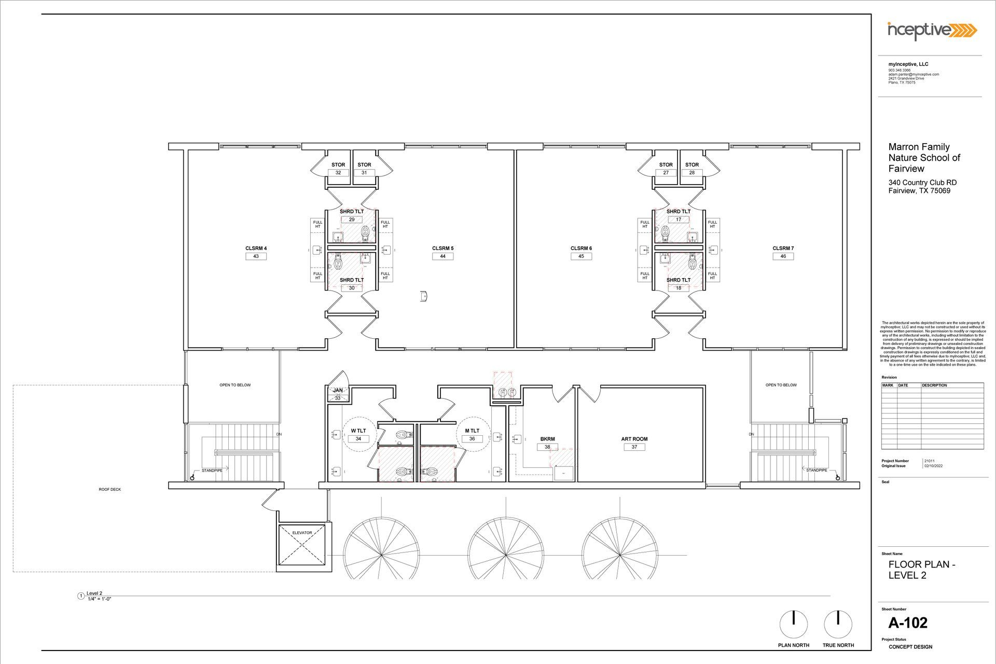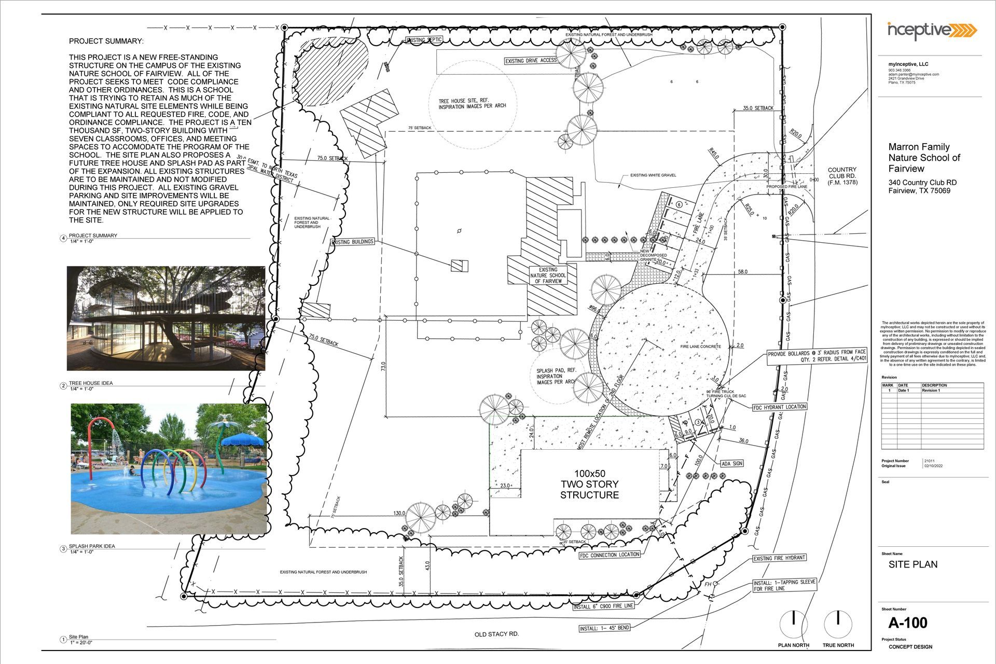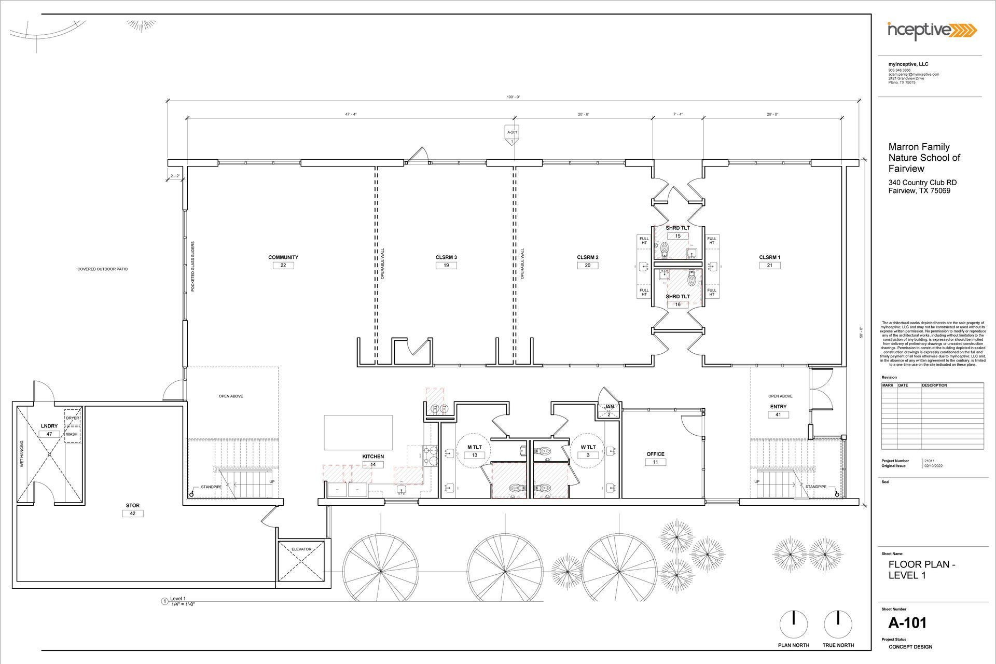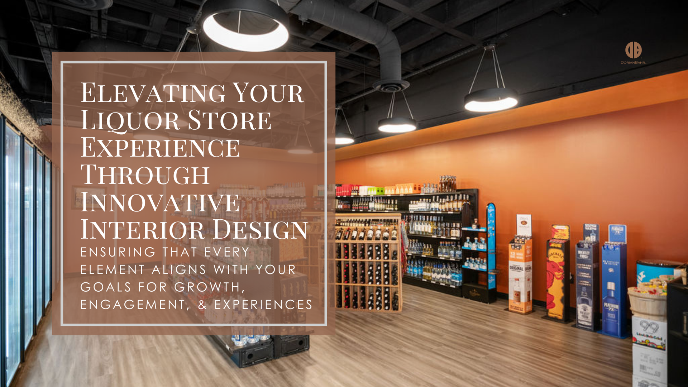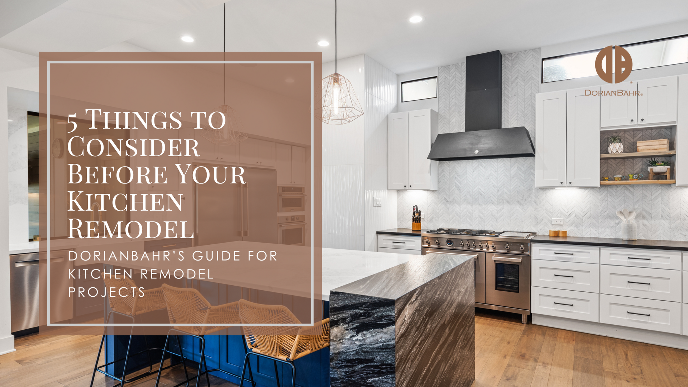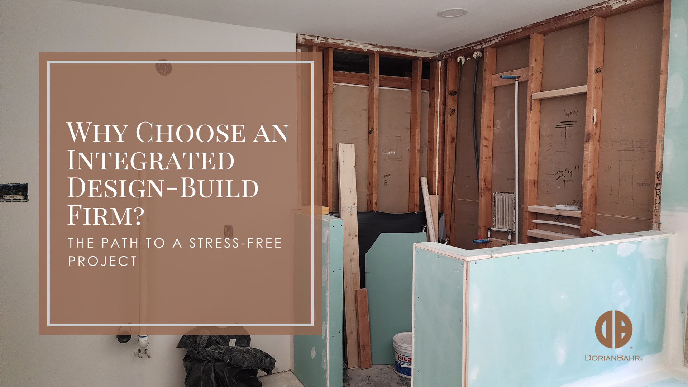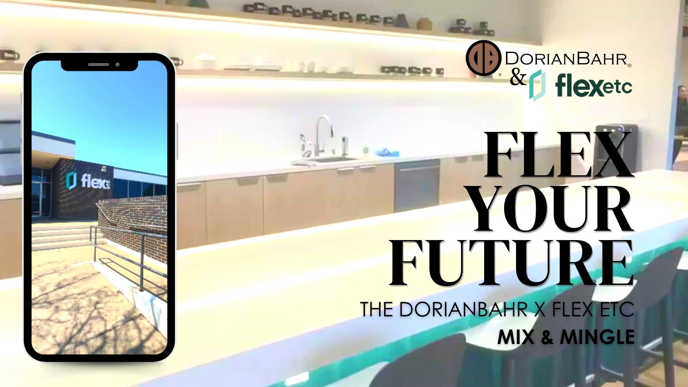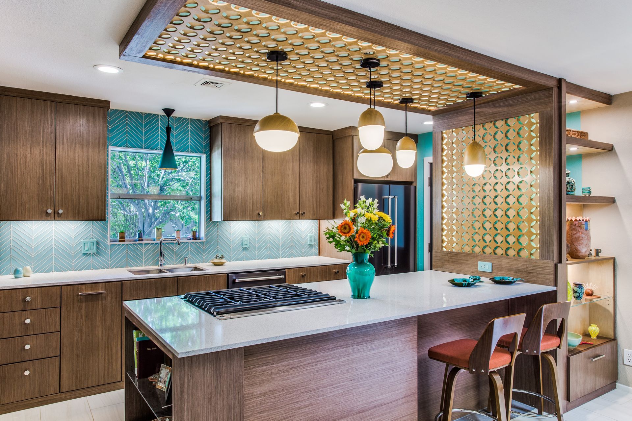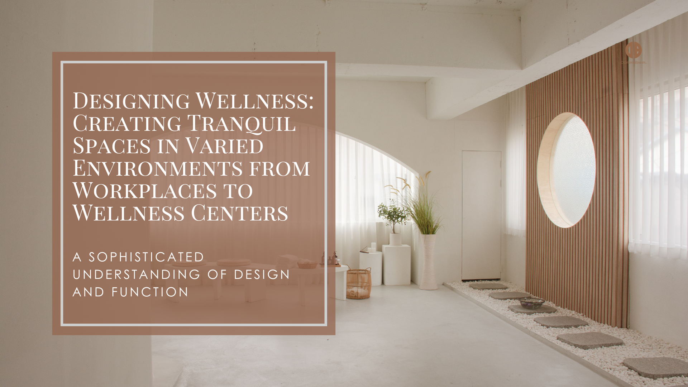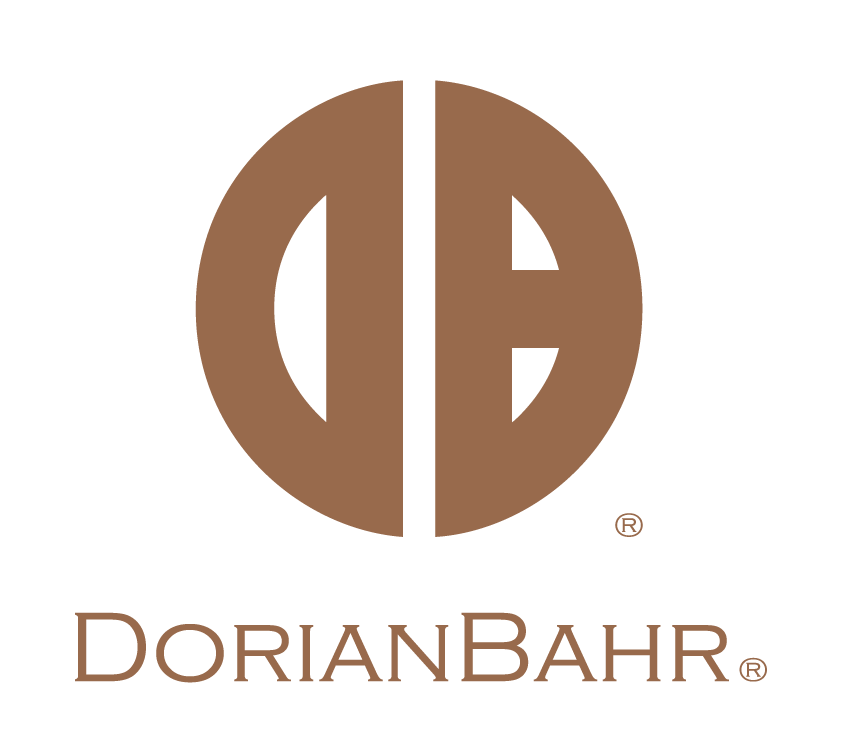The Nature School of Fairview: Where Architecture Harmonizes with Nature
Transforming Early Education with Sustainable Design
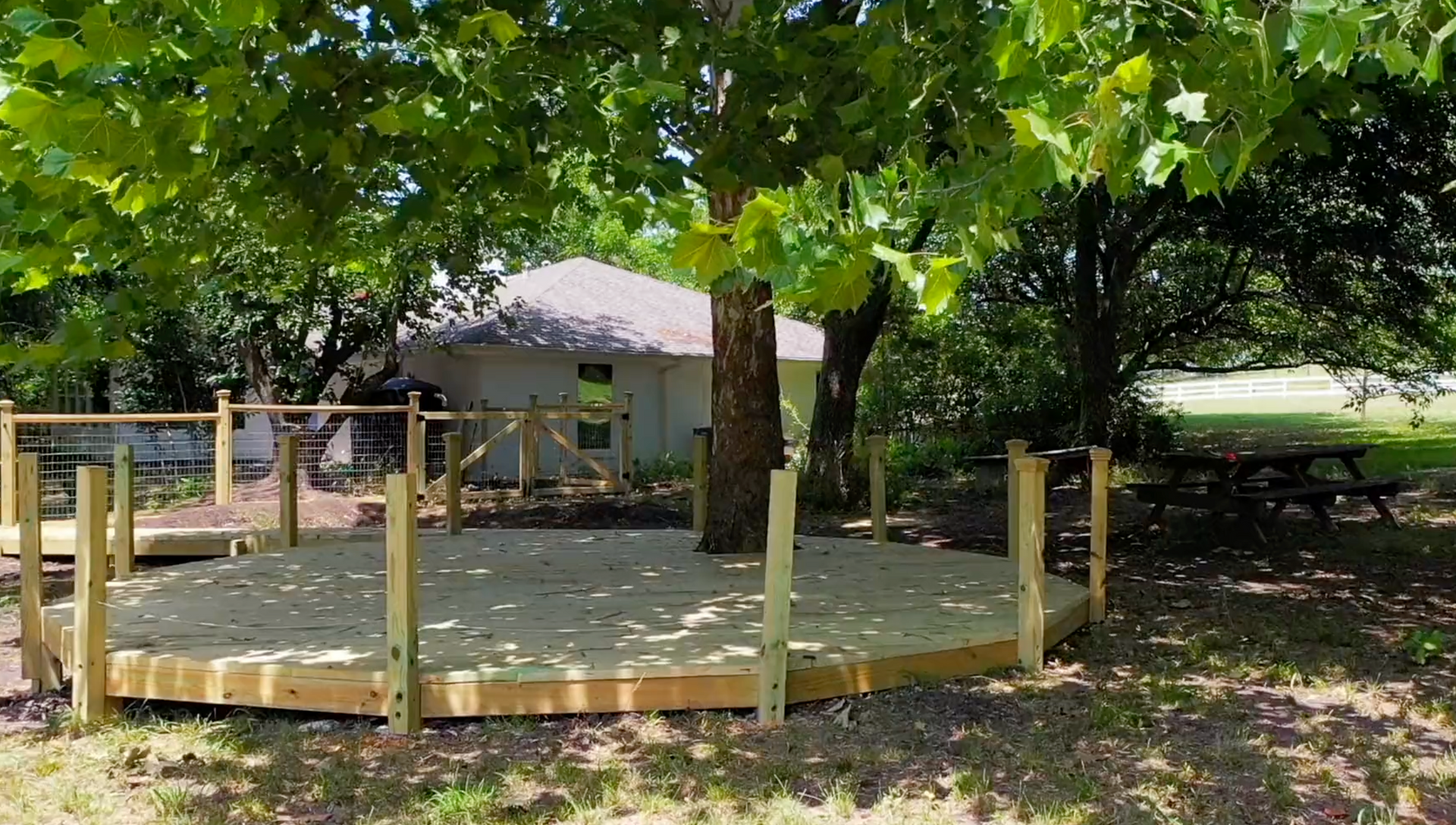
Project Update: A Vision for Sustainable Expansion
DorianBahr is proud to announce the commencement of design and planning for a new, two-story, 10,000 sq. ft. free-standing building at the Nature School of Fairview's campus in Sulphur Springs, Texas. This project is a testament to our commitment to creating educational environments that not only meet all modern code requirements but also respect and enhance the natural landscape. Our design meticulously integrates a new structure while preserving the site's existing natural elements and original buildings. The architectural style will be a unique "Glass Treehouse," made from steel, bamboo, and glass, and is being developed as a turnkey Design-Build/GC project.
Groundbreaking Site Planning for Environmental Harmony
The site planning for the Nature School of Fairview is a showcase of thoughtful design that respects the environment. We are adding a new structure and required site upgrades while retaining all existing structures and gravel parking, ensuring minimal disruption to the existing campus. The plan also includes a conceptual vision for a future treehouse and splash pad, laying the groundwork for sustainable, long-term expansion that will enrich the children's learning experience. The circular design of the building, which will have a 52-foot diameter, is an homage to the site and its natural surroundings.
A Sanctuary of Modern Learning
The interior of the new facility is designed to be a sanctuary of learning and growth. With seven classrooms, offices, and meeting spaces, the layout is carefully planned to accommodate the school's program. Each space will be a place for discovery, balancing the functionality required for modern education with an aesthetic that connects to the natural world just outside the windows. The design is being carefully directed by the client’s budget to ensure a seamless process.
Collaborative Excellence in Design & Compliance
This project's success hinges on a meticulous approach to regulatory compliance. Our team is focused on ensuring that every aspect of the design meets or exceeds all local fire, building, and ordinance codes. This rigorous process, combined with our collaborative design approach, ensures a seamless journey from concept to reality. The Nature School of Fairview is poised to be a benchmark for sustainable educational design, proving that new construction can coexist beautifully with an established, natural environment.
Project services:
Architectural Planning
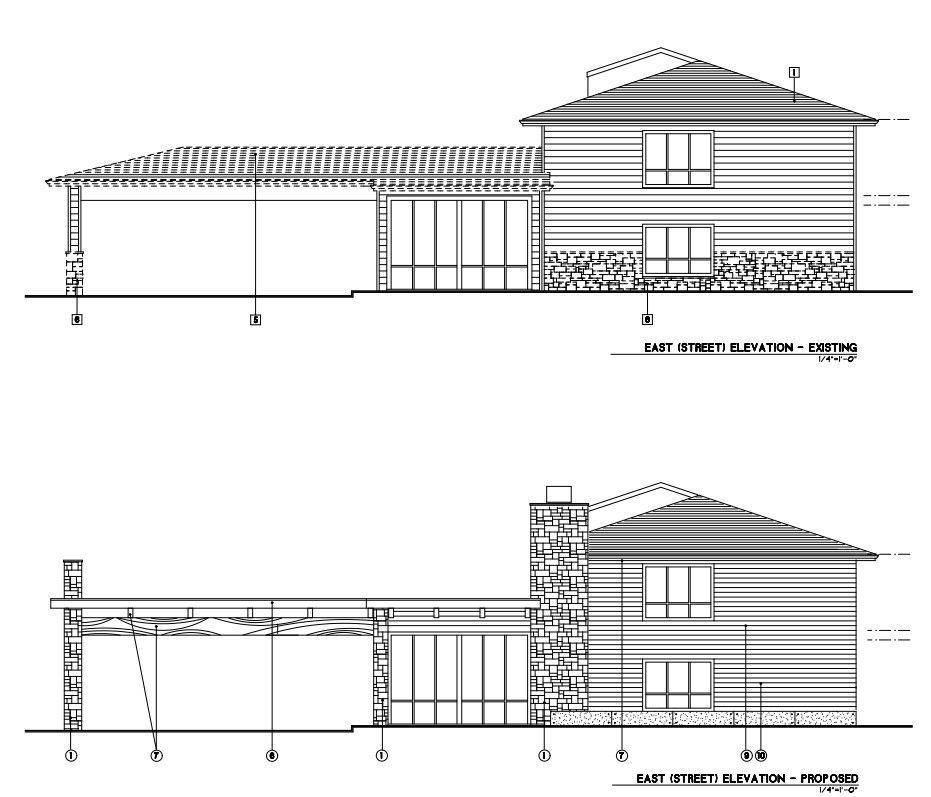
DorianBahr offers specialized architectural planning services tailored to meet the needs of childcare facilities. Emphasizing safety, stimulation, and sustainability, we create spaces that are welcoming, secure, and conducive to learning and development.
Space Planning
Enhance your childcare center with DorianBahr's strategic space planning. Our plans are designed to foster a nurturing environment, promote interactive learning, and ensure the safety and supervision of all children, facilitating an effective childcare operation.
Project Management
With DorianBahr's precise project management, oversee the construction of your childcare facilities with an emphasis on safety, compliance, and the optimal use of resources, ensuring projects are completed on time and within budget.
As Built
Keep accurate records of your childcare facility's construction details with DorianBahr’s as-built documentation, crucial for ongoing maintenance, safety, and future modifications, enhancing your facility's lifecycle management.
Floor Plan
Our floor plans are meticulously crafted to support the care and education of young children. DorianBahr designs prioritize easy supervision, child-centric accessibility, and spaces that stimulate learning and interaction.
Construction Documents
DorianBahr produces detailed construction documents crucial for the development and renovation of childcare facilities. These documents help ensure all construction meets the specific needs for child safety and educational goals.
Lighting Design
Engage DorianBahr for lighting design that focuses on creating bright, energy-efficient environments. Proper lighting is essential for children’s activities, safety, and overall well-being in childcare settings.
Exterior Design
With DorianBahr’s exterior design services, create outdoor spaces that invite exploration and play while ensuring safety. Our designs integrate natural elements and play areas that encourage physical activity and interaction.
Childcare Facility Design
Dorian Bahr’s childcare facility design services specialize in blending innovation with practicality to create environments that are safe, stimulating, and sustainably built for children. Our tailored approach ensures each facility meets stringent safety standards while fostering an engaging space that promotes the physical, intellectual, emotional, and social development of young minds. Through a meticulous design process that emphasizes the use of non-toxic materials, ergonomic furniture, and vibrant aesthetics, we prioritize child-centric spaces that cater to the dynamic needs of childhood development. Focused on delivering operational efficiency and compliance with all regulatory standards, Dorian Bahr sets a new benchmark in childcare facility design, where every element is crafted with the well-being and growth of children in mind.
3D Rendering
Bring your vision to life before the build begins with DorianBahr's 3D rendering services. Our advanced rendering technology allows you to visualize architectural and interior design projects in stunning detail and realism. Perfect for homeowners and developers, these visualizations help you make informed decisions and adjustments preemptively.
Code Compliance & Regulatory Review
Code Compliance & Regulatory Review
This is a critical service that ensures a project's design and construction adhere to all legal standards and safety regulations set by government bodies. It involves a meticulous review of federal, state, and local codes—such as building, fire, and accessibility codes—to ensure every aspect of the design is safe and legally sound. By proactively addressing these requirements, this service helps secure the necessary permits and approvals, avoiding costly delays and potential fines during construction. It's the process that guarantees a building is not only functional and well-designed but also legally permitted and safe for its occupants.
SEARCH THE KNOWLEDGE BASE
SHARE THIS ⤵
The greatest luxury in life is comfort!
Welcome to DorianBahr
Where Visionary Design Meets Architectural Mastery
At DorianBahr, we believe that your space is a sanctuary of taste and a testament to your foresight. As connoisseurs of luxury design and architectural innovation, we dedicate ourselves to crafting environments that transcend the ordinary, shaping the extraordinary into reality.
For the Discerning Patron: Boutique Commercial Elegance
Envision your commercial space as a hub of elegance and style, attracting clientele with its unique character and sophistication. DorianBahr specializes in creating bespoke commercial venues that embody your brand's essence and upscale ambitions.
Tailored Residential Grandeur: Foundations of Your Future
Your home is more than a residence; it is a personal landmark. With DorianBahr's bespoke design and architectural planning services, lay the foundations for a home that resonates with grandeur, customized to the minutiae of your lifestyle and aspirations.
Partner with DorianBahr to Elevate Your Project
Together, let us construct the future blueprint of luxury living and commercial finesse. Contact us today to embark on a journey of impeccable design and architectural distinction.
Embrace the DorianBahr Distinction – Your Blueprint to Unparalleled Elegance Awaits.
